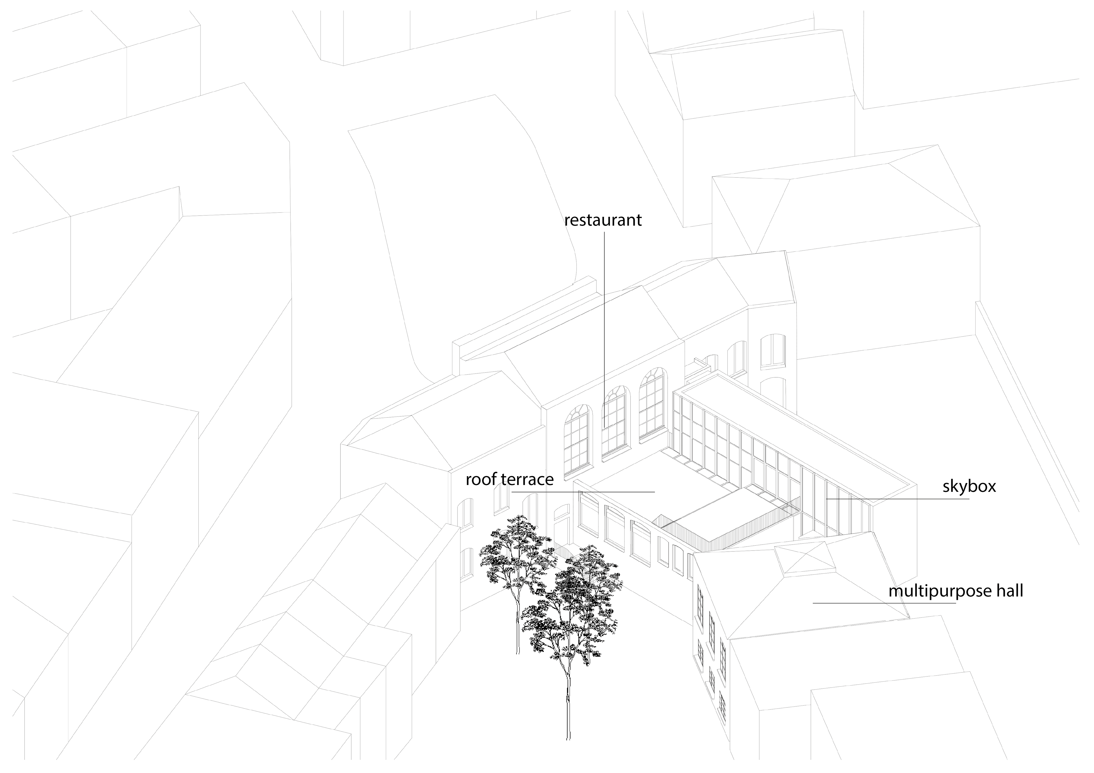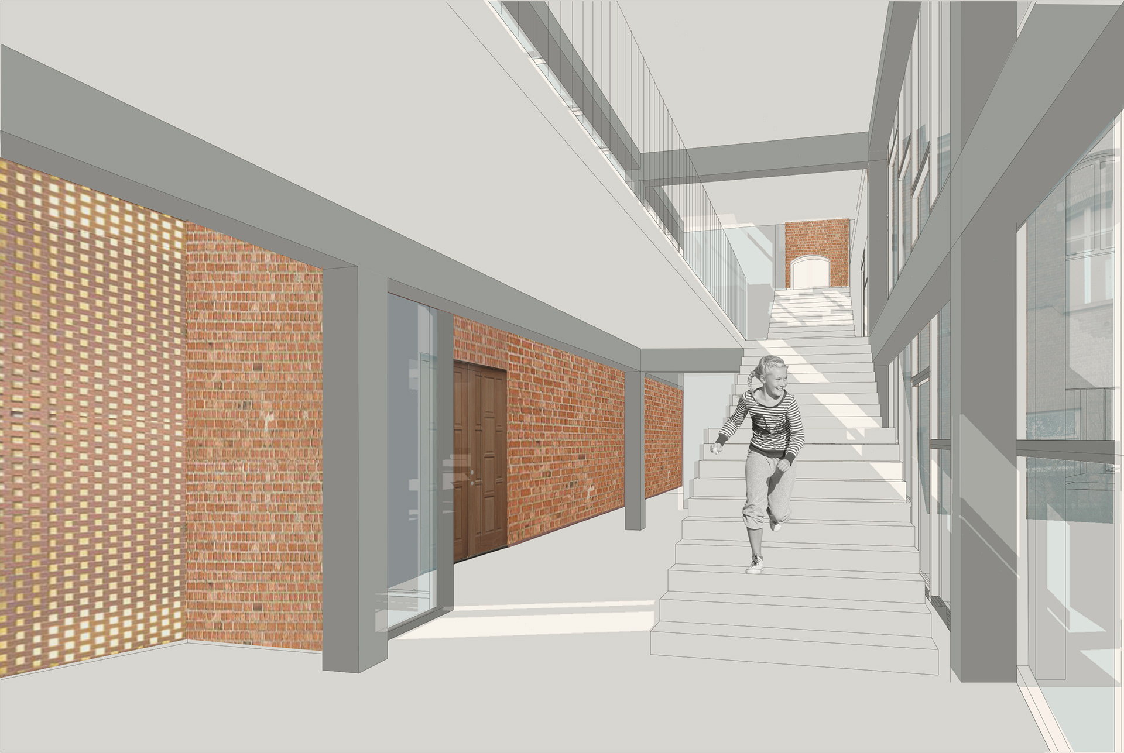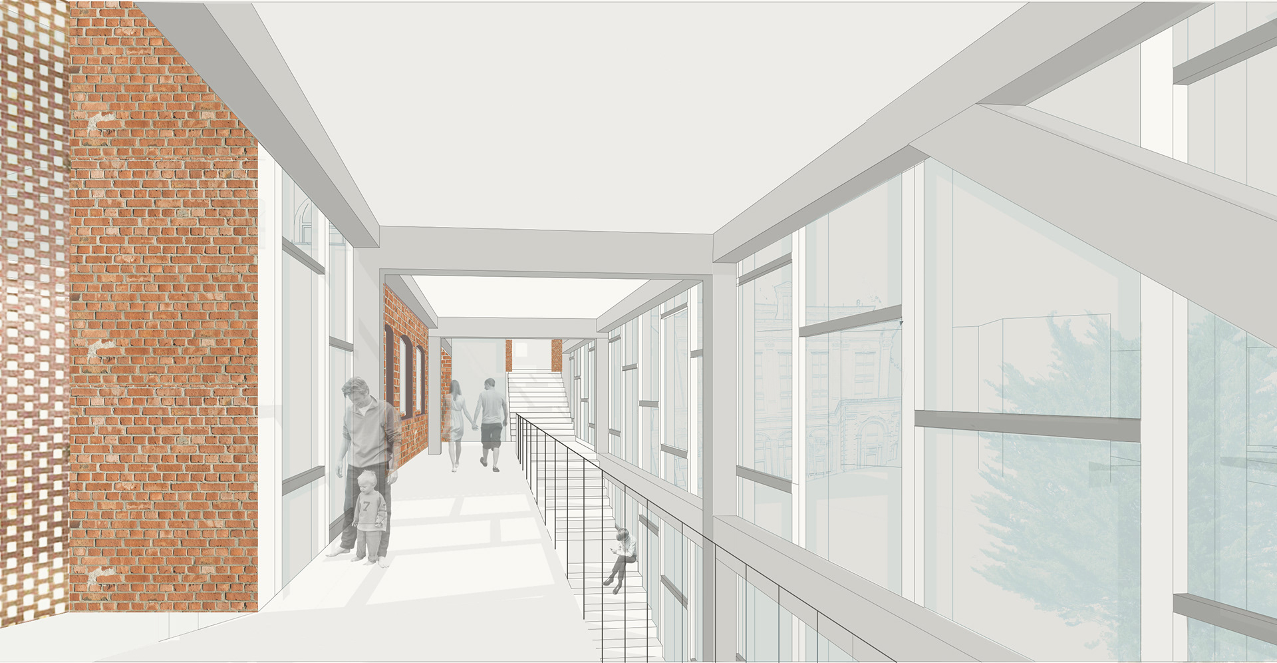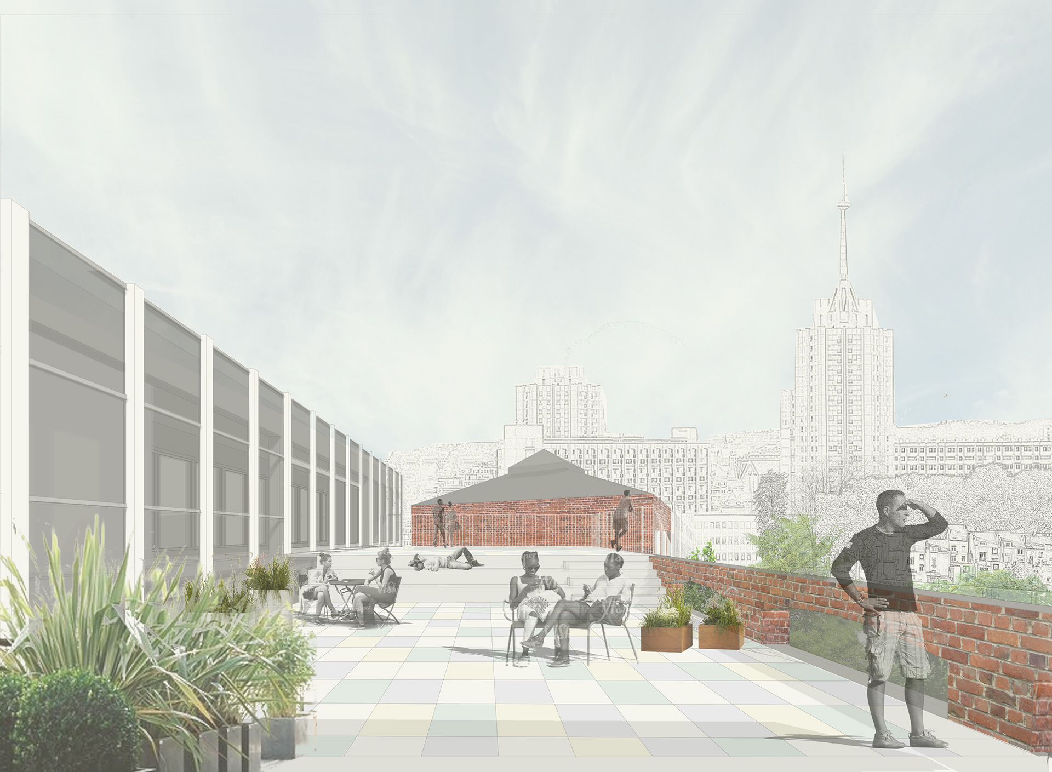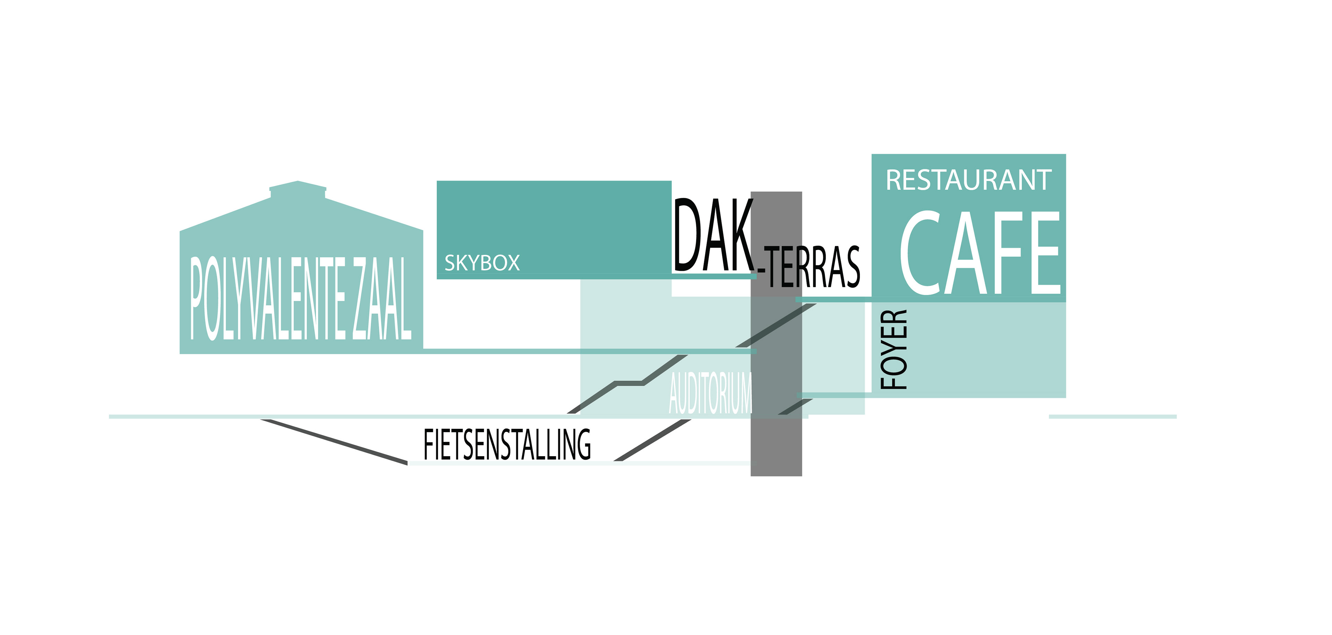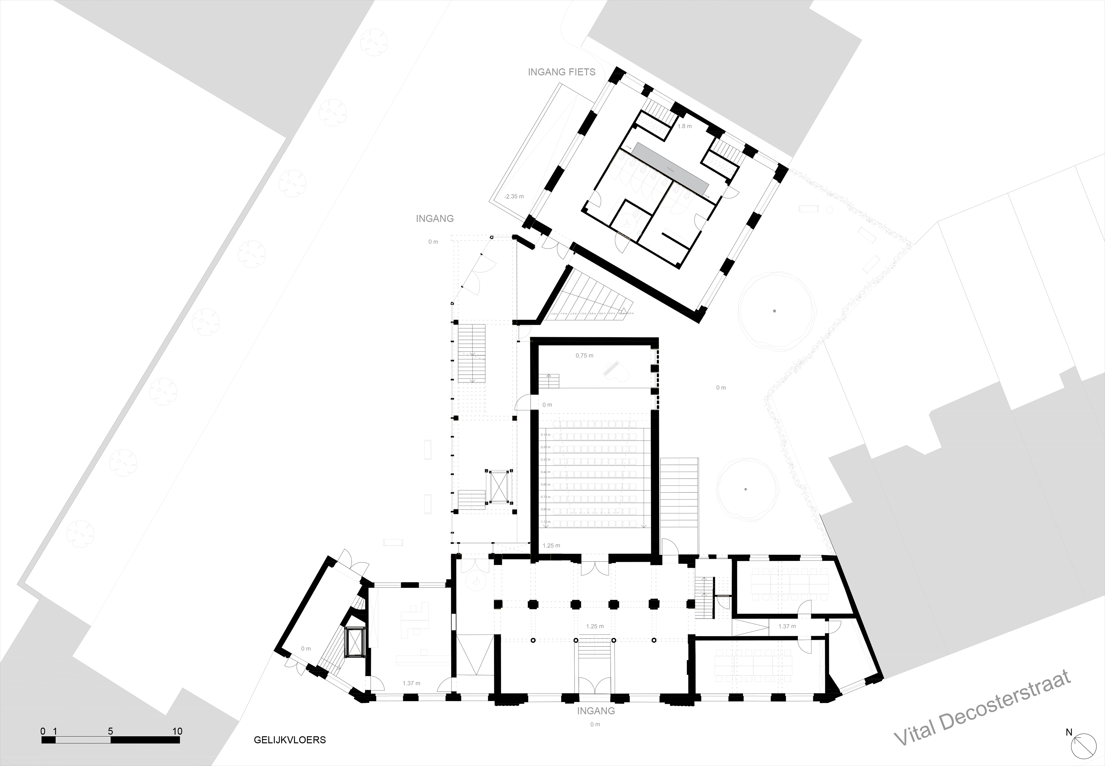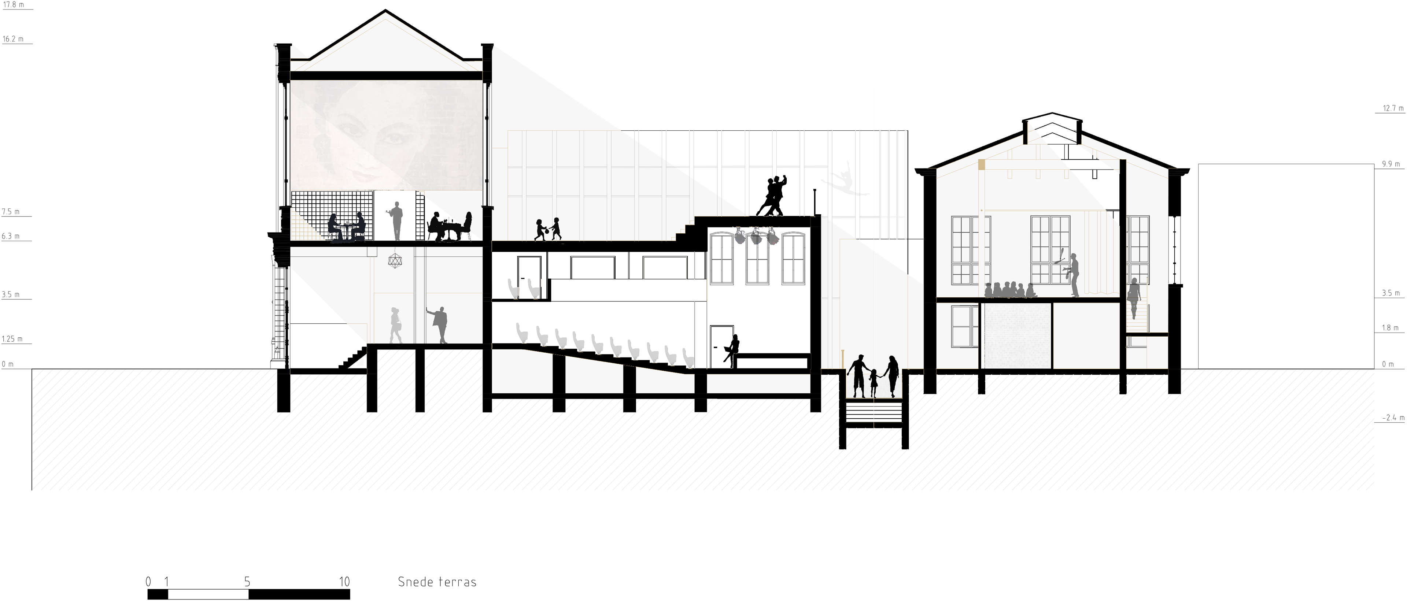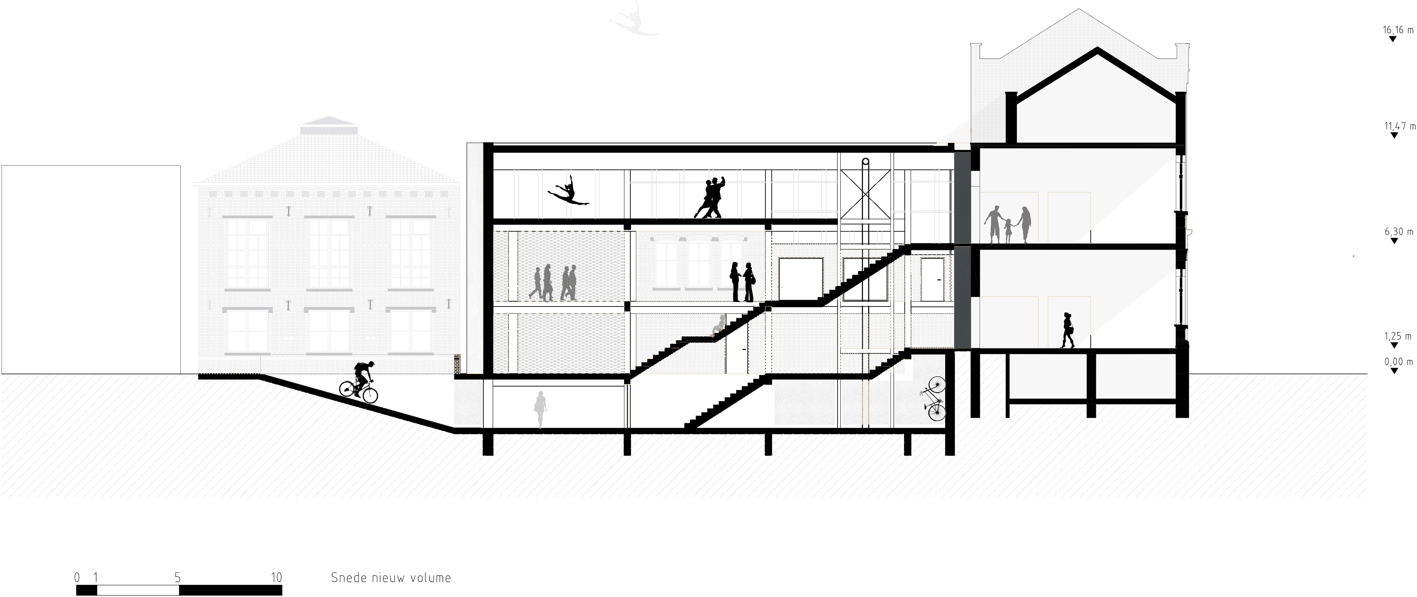The former Bacteriological Institute in Leuven was built in 1897 by the Leuven architect A. Van Arenbergh. In this project, this historically valuable monument will receive a new purpose as a community center. The new program fits in well with the previous program. The former auditorium retains its function, the lab hall at the back of the building will be transformed into a multi-purpose hall and the lab space at the front will become a cafeteria. In order to preserve the view in the cafeteria and to create a qualitative outdoor space, the current saddle roof above the auditorium will be replaced by a spacious roof terrace. The only thing which is added to the existing building is a ‘connection space’ which connects all the different split levels in one efficient way, while providing a place where people can meet each other. The historic building will therefore comply with the current standards of accessibility. The new volume is connected to the old with a subtle joint to keep the historical value as intact as possible.
