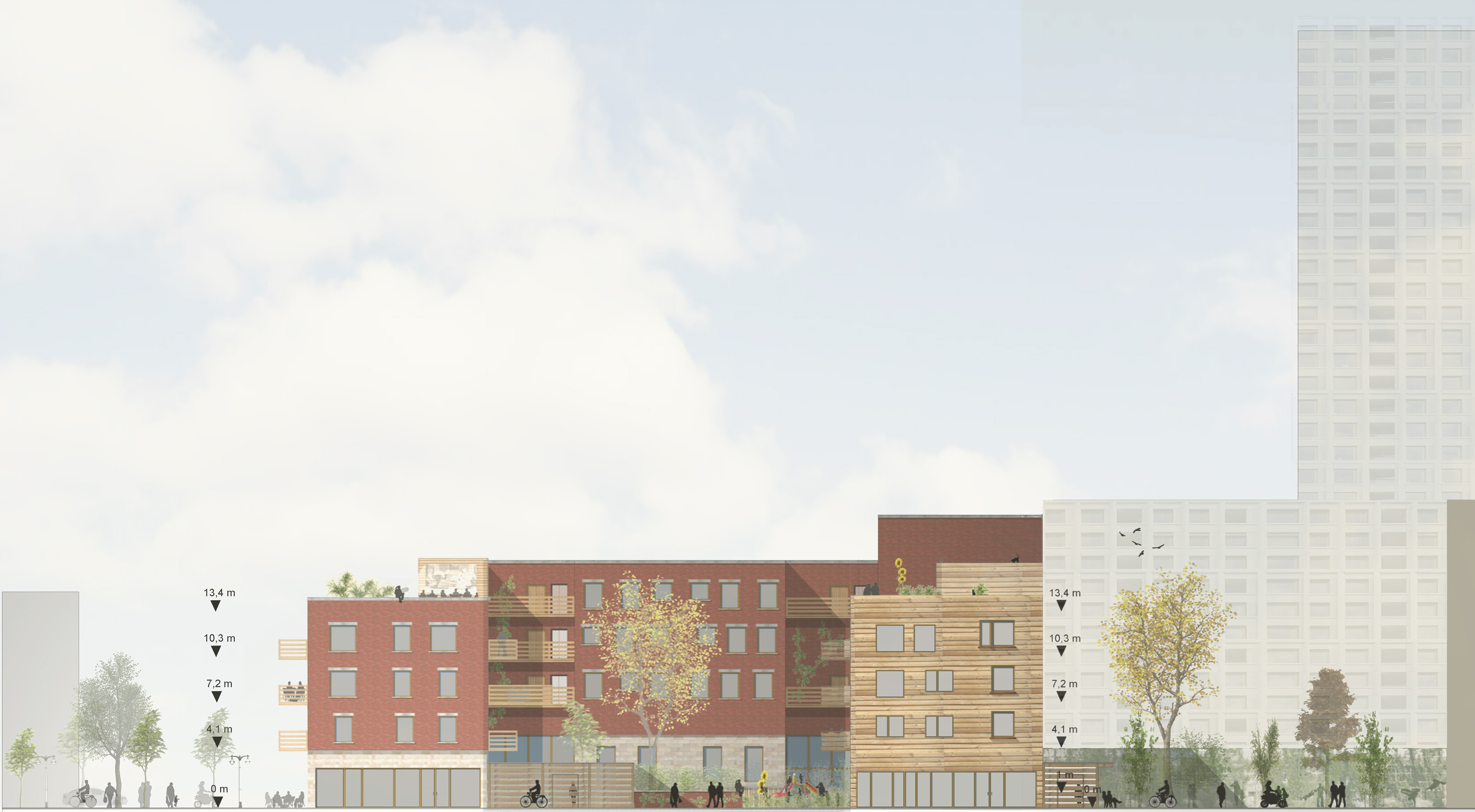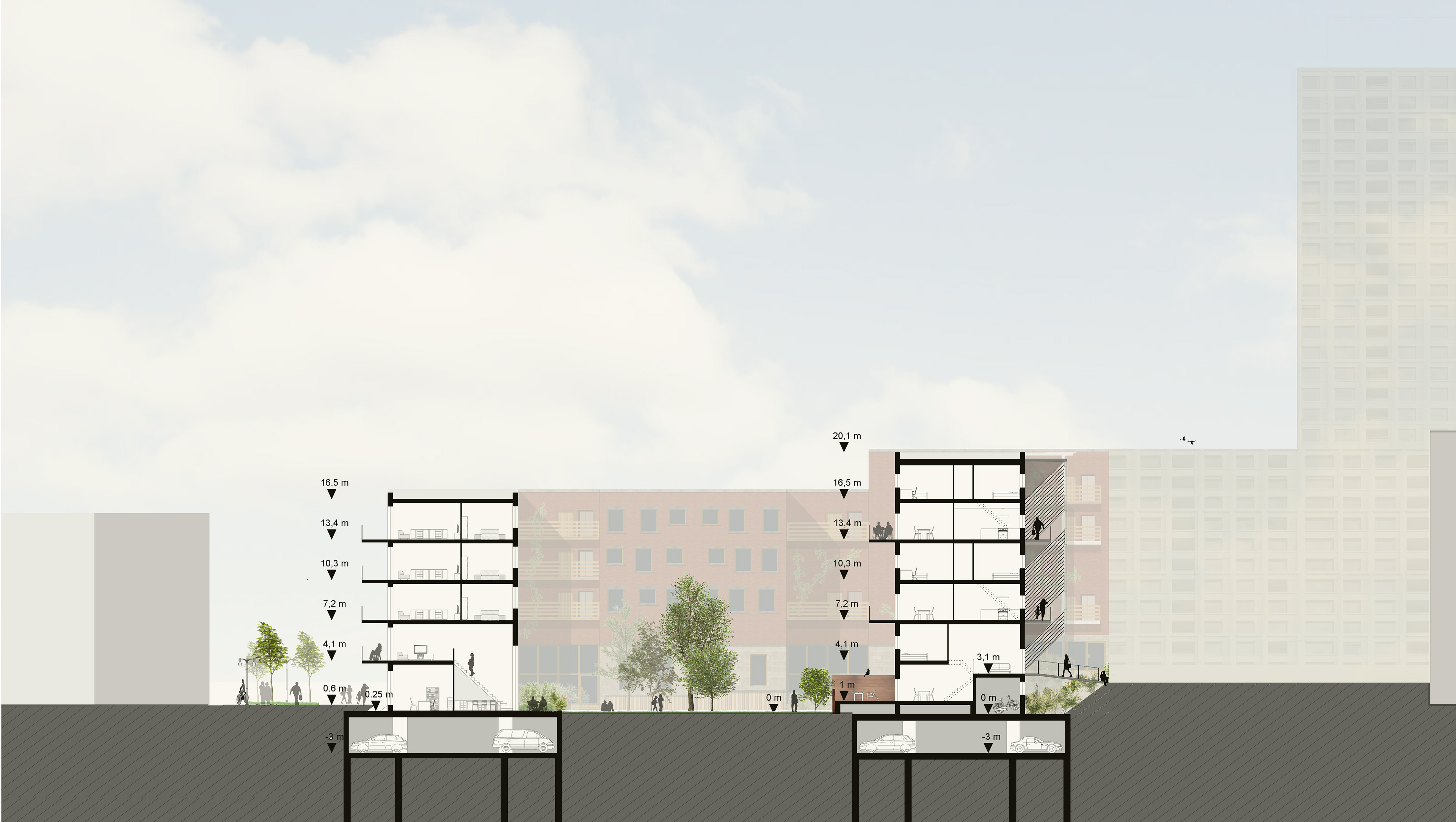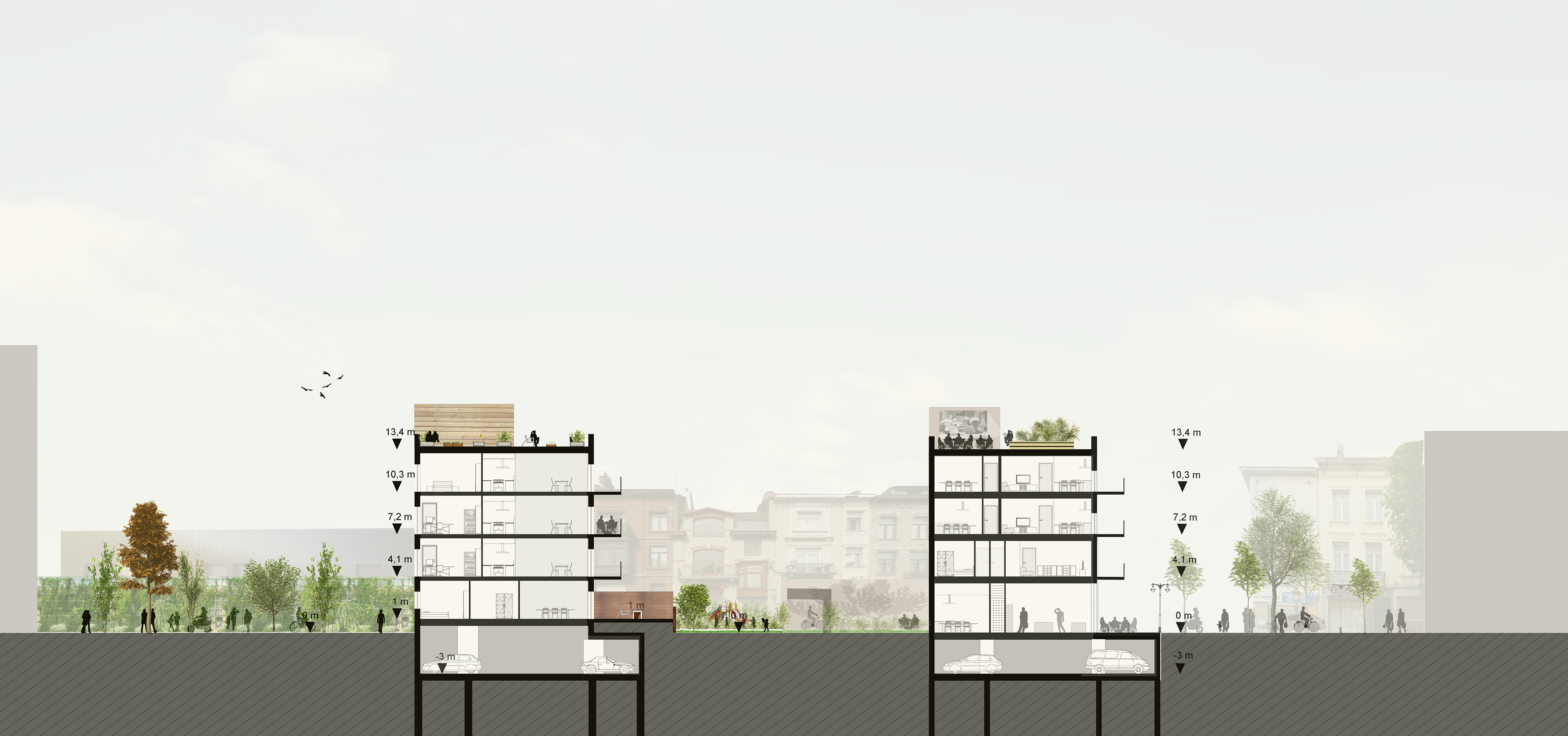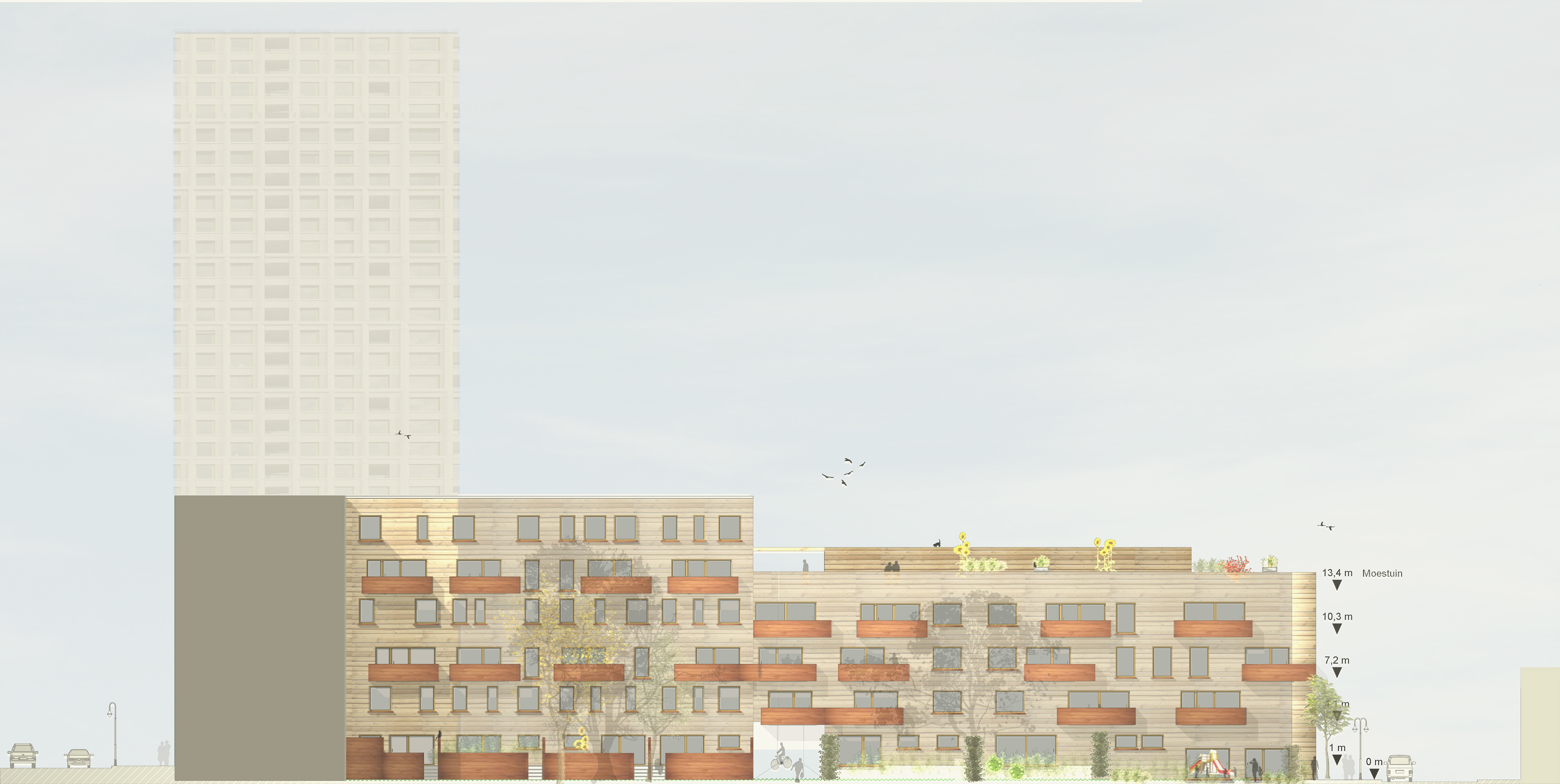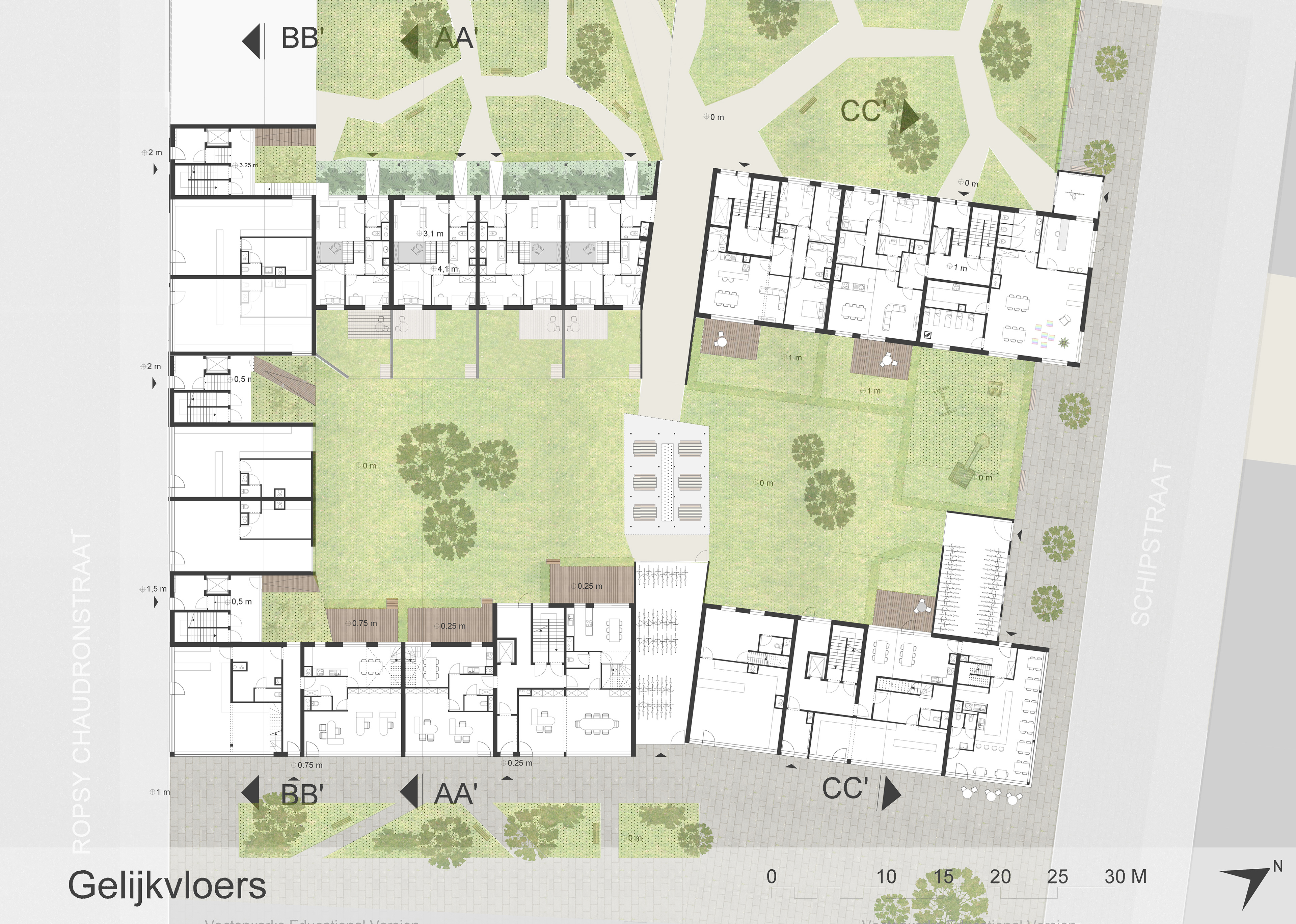The site at the intersection of the canal and the Ropsy-Chaudronstraat has a high density demand. In order to provide optimum heating and to create qualitative outdoor spaces, a strip model was applied that rises in height towards the canal. Between these strips are several outdoor spaces: a public passage, a semi-private garden with private gardens and finally a larger collective garden, which also serves as an access for the surrounding houses. The passage runs into a square where the community center is located. In this way it is closer to the heart of the whole neighbourhood, to also make the link with the existing environment.
Following this master plan, 60 homes were developed. Attention was paid to a wide range of housing types: work at home housing, starter homes and various forms of alternative housing types, such as cohousing. The large commercial spaces are located on the busy Ropsy Chaudronstraat, while the smaller workspaces are located at the car-free passage. At the end of the volumes at the Schipstraat collective spaces are provided, such as a childcare center and a small café, which has a spacious terrace on the square at the community center. A pedestrian passage next to the Schipstraat also connects this square with the canal.
We chose 2 distinct different materials, which point to the duality of the design. The building volumes that come into contact with the urban environment were raised in red brick. With a plinth of natural stone and the clearly visible concrete lintels, a reference is made to the traditional brick façade, which is omnipresent in this district. The building volume between the two gardens was built in wood. This fits in better with the organic and more calm character inside the building block. The wood is also suggested in the brick façade, as it serves as the material for the terraces.
